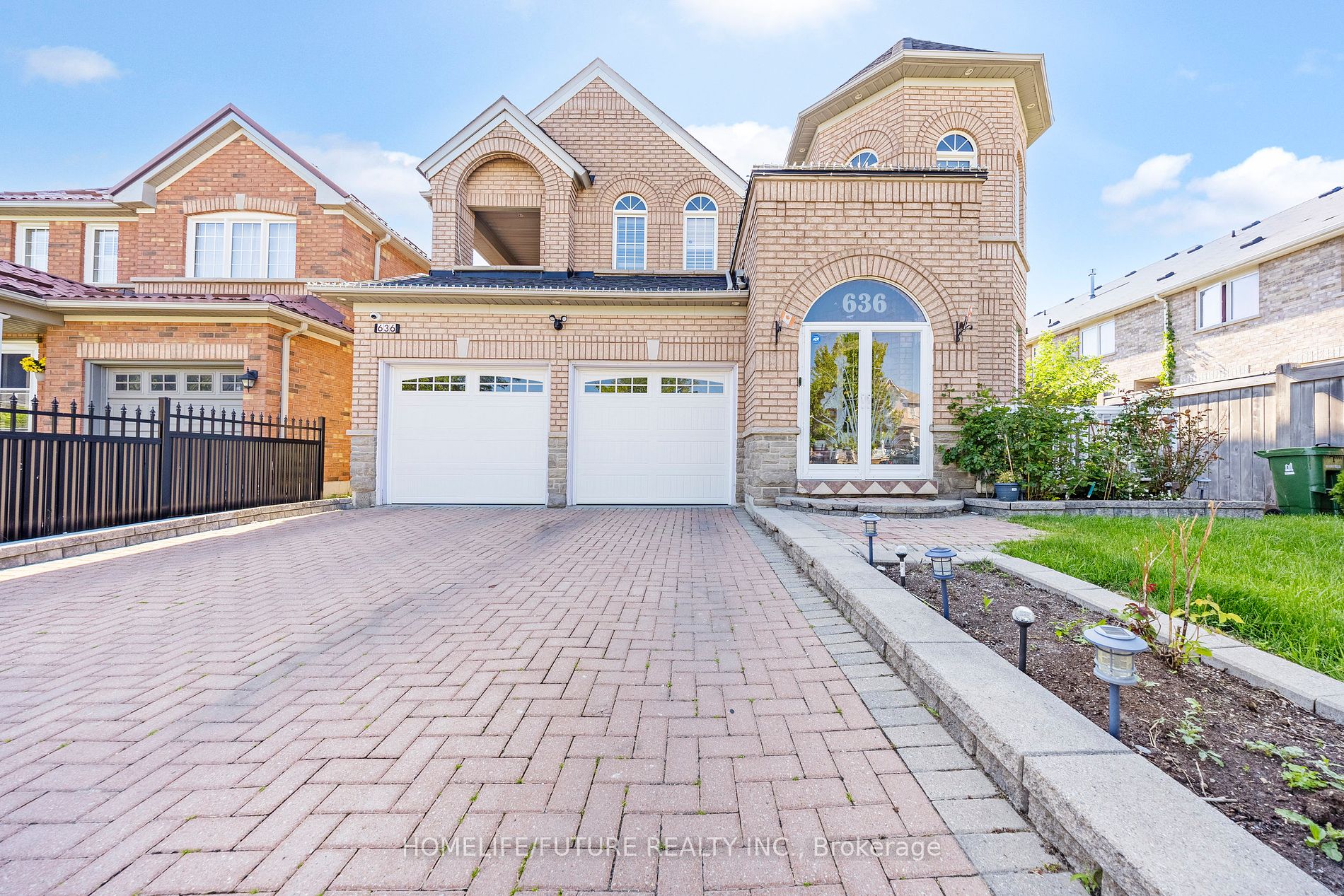
636 Staines Rd (Staines/Steeles)
Price: $1,499,980
Status: For Sale
MLS®#: E8403220
- Tax: $5,090.93 (2023)
- Community:Malvern
- City:Toronto
- Type:Residential
- Style:Detached (2-Storey)
- Beds:4+1
- Bath:4
- Basement:Apartment (Sep Entrance)
- Garage:Attached (2 Spaces)
Features:
- InteriorFireplace
- ExteriorBrick
- HeatingForced Air, Gas
- Sewer/Water SystemsSewers, Municipal
- Lot FeaturesPark, Public Transit, School
Listing Contracted With: HOMELIFE/FUTURE REALTY INC.
Description
This Beautiful 4-Bedroom House Is Located In The Prime Scarborough Staines Area And Offers Up To 3,000 Sq Ft Of Living Space. The Home Features Hardwood Flooring Throughout, With No Carpet. The Upgraded Kitchen Is Equipped With Quartz Counter Tops, A Stylish Backsplash, And Stainless Steel Appliances. Enjoy The Family Room With A Cozy Gas Fireplace. Step Outside To A Stunning Deck Complete With A Gazebo, Perfect For Outdoor Entertainment. Walk-Out To Balcony Form 3rd Bedroom For Relaxing And Enjoying Fresh Air. The Basement Apartment Boasts A Separate Entrance And A 4-Piece Bathroom. Conveniently Close To Schools, Parks, And Public Transit. Furnace 2019, Roof 2016 (5 Year Warranty Left) This Property Is Too Beautiful To Miss.
Want to learn more about 636 Staines Rd (Staines/Steeles)?

Rooms
Real Estate Websites by Web4Realty
https://web4realty.com/

