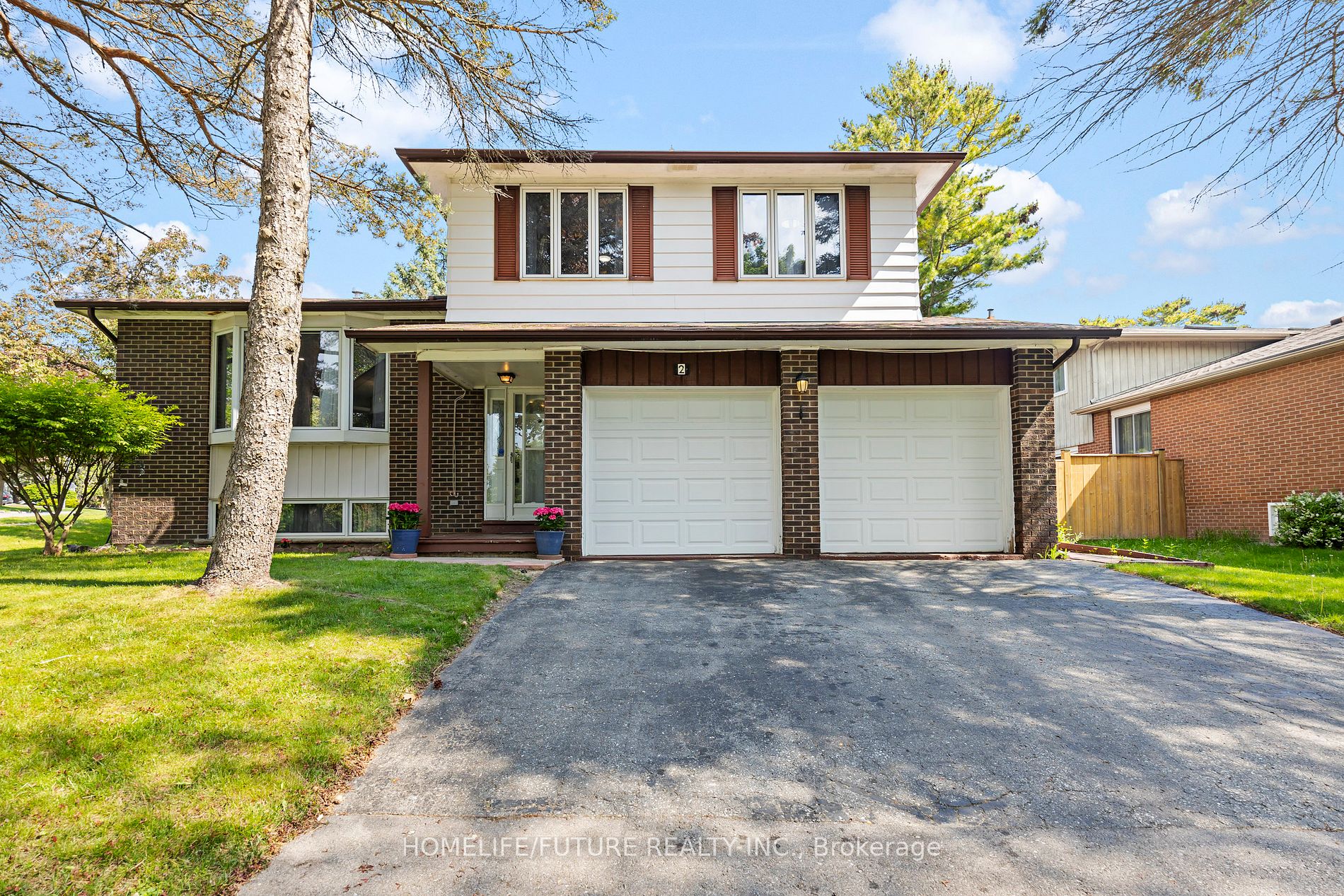
2 Feagan Dr (Lawrence & Bathgate)
Price: $1,389,000
Status: For Sale
MLS®#: E9012614
- Tax: $5,003.71 (2023)
- Community:Centennial Scarborough
- City:Toronto
- Type:Residential
- Style:Detached (Sidesplit 4)
- Beds:4
- Bath:3
- Basement:Part Fin
- Garage:Attached (2 Spaces)
Features:
- InteriorFireplace
- ExteriorBrick, Vinyl Siding
- HeatingForced Air, Gas
- Sewer/Water SystemsSewers, Municipal
Listing Contracted With: HOMELIFE/FUTURE REALTY INC.
Description
This elegant and gracious home, set on a premium corner lot, has been beautifully renovated. A stunning sunroom addition off the kitchen enhances its charm. Located in a fabulous neighborhood, the main floor features a spacious family room with a gas fireplace and four large bedrooms, including a primary bedroom with a 3-piece ensuite. Smooth ceilings and hardwood flooring adorn both the first and second floors. The backyard and gardens are truly enchanting. Conveniently located near top-rated schools, the University of Toronto, Centennial College, and waterfront parks and trails, this move-in-ready home is waiting for you! Must Check the Virtual Tour Video!
Want to learn more about 2 Feagan Dr (Lawrence & Bathgate)?

Rooms
Real Estate Websites by Web4Realty
https://web4realty.com/

