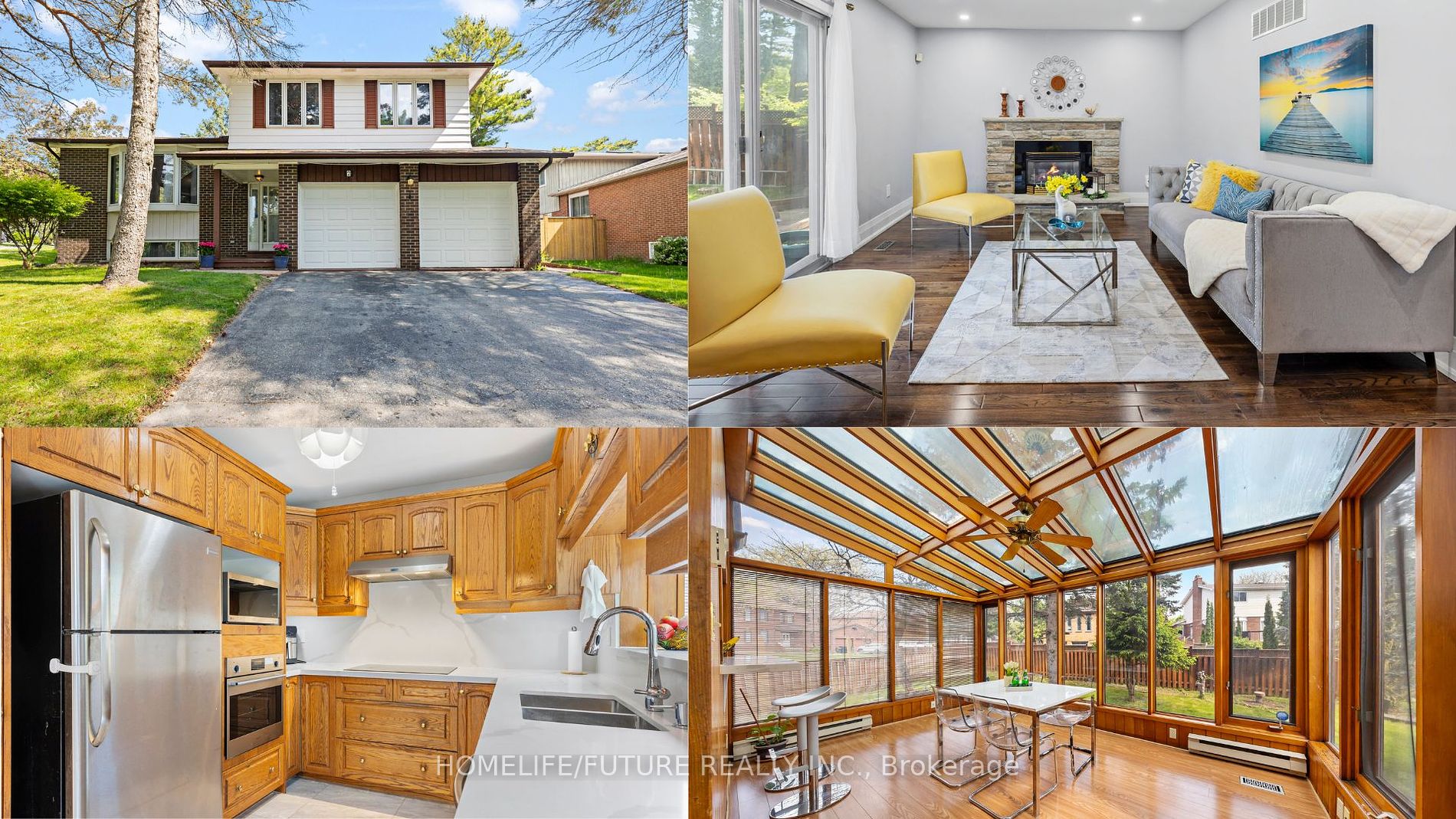
2 Feagan Dr (Lawrence & Bathgate)
Price: $1,499,888
Status: For Sale
MLS®#: E8362768
- Tax: $5,003.71 (2023)
- Community:Centennial Scarborough
- City:Toronto
- Type:Residential
- Style:Detached (Sidesplit 4)
- Beds:4
- Bath:3
- Basement:Part Fin
- Garage:Attached (2 Spaces)
Features:
- InteriorFireplace
- ExteriorBrick, Vinyl Siding
- HeatingForced Air, Gas
- Sewer/Water SystemsSewers, Municipal
Listing Contracted With: HOMELIFE/FUTURE REALTY INC.
Description
Situated in a quiet and prestigious neighborhood, this beautiful and elegant home has undergone extensive renovations, including paint, hardwood floors on the main and second levels, and upgraded kitchen and bathrooms. The first and second floors feature smooth ceilings. The main floor boasts a beautiful sunroom connected to the kitchen and a spacious family room with a cozy gas fireplace. The four generously sized bedrooms include a master bedroom with a 3-piece ensuite and a walk-in Closet. The stunning backyard and gardens offer a picturesque retreat, and the prime location provides proximity to top-tier schools, waterfront parks, and scenic trails. It is also close to the University of Toronto and Centennial College, with easy access to TTC, the GO Train, and Highway 401. No survey is on file.
Want to learn more about 2 Feagan Dr (Lawrence & Bathgate)?

Rooms
Real Estate Websites by Web4Realty
https://web4realty.com/

